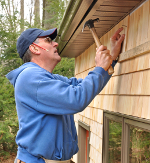
 The
common question of asking how much a home cost per square foot is not an
informative value and is often misunderstood. An example is asking how
much floor covering cost per square foot. You may receive a price quote
for inexpensive linoleum tiles, however your expectations are for
ceramic tiles. This is one example of the of variables that will affect
the price of your project. Likely you will receive a quote for the cheapest flooring material
just to get the sale. The same misconceptions are true in home
construction. Floor plan costs vary greatly due to the differences that
are unique to each home and the result of the quality of construction. A
lower cost per square foot home is due to a lower quality construction
and material used in the home and the reason why the cost per square
footage cost can be a very misleading number.
The
common question of asking how much a home cost per square foot is not an
informative value and is often misunderstood. An example is asking how
much floor covering cost per square foot. You may receive a price quote
for inexpensive linoleum tiles, however your expectations are for
ceramic tiles. This is one example of the of variables that will affect
the price of your project. Likely you will receive a quote for the cheapest flooring material
just to get the sale. The same misconceptions are true in home
construction. Floor plan costs vary greatly due to the differences that
are unique to each home and the result of the quality of construction. A
lower cost per square foot home is due to a lower quality construction
and material used in the home and the reason why the cost per square
footage cost can be a very misleading number.

Perform a risk assessment before you act as your own general contractor. An assessment will help you understand the risks involved if you choose to act as your own general contractor. Compare the savings versus the risks involved if something goes wrong. Understand that a subcontractor is only responsible for their specific part, not the entire project.
Be an educated buyer and confirm everything that is included in the price. If you are unsure, do not be afraid to ask what is included in the price. If the price only includes the house, then you must price out the home site preparation work. The entire home cost should also include the excavation, septic system, foundation, electrical, mechanical, permits, well, and other necessary prerequisites before you take delivery of your home. Obtain a complete detailed list of the items included from your home retailer. Review everything on the list so that your home will be built to the quality level you expect and includes all the necessary items to complete your project.
The majority of modular home sales centers are only licensed to sell homes and are NOT licensed builders. As a result, there is a tendency to underestimate the total cost that includes the site work required to prepare the land for your home. Dealers give the homebuyer the illusion of a low price, not only because they don’t have the experience of the actual construction costs, but also because they want to sell you a home and send you on your way. Modular home dealers who are not licensed builder do not have the expertise to provide a cost estimate for a foundation, well, septic, driveway, tree clearing, land excavation and all the others costs to make sure your home is properly built.
Understand the difference between a modular home and a manufactured home (after 1976) or mobile home (pre 1976) build specifications. The differences can affect the price of the home and its resale value, as well as the finance costs.