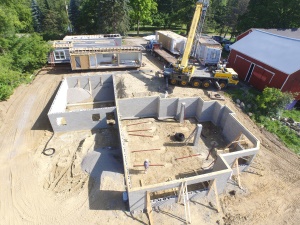
Site Construction is the process of developing the property or land where the house structure will be attached to the property. In the case of modular homes, they are built at an off-site location and then delivered to the property. The house modules are transported on carriers and arrive in several wrapped sealed modules that are assembled on-site. The modules arrive 80% complete, the more customization to the house the more finishes, such as moldings, flooring, and countertops, are installed on site.

Marriage walls are unique to modular home construction. Marriage walls are where the modules connect to each other.
The foundation, a crawl space or basement, is installed after site preparations are completed. Foundations are constructed from a variety of materials, although poured concrete and block foundations are the most popular and time-tested type of materials. Proper drainage and waterproofing are essential in the construction of a foundation for structural, moisture, and air quality standards. Oasis Homes has the knowledge and experience with concrete properties and the type of drainage system required to construct a quality foundation. Window placement, structural bearing points, concrete reinforcement measures, insulation, and vapor barrier systems are all important choices in making a foundation last for many generations.
Once the foundation is installed and backfilled, the delivery and set of the modular house is scheduled. A specialized crew does a "rough set" of the house on the foundation with the help of a large crane. The modular rough set crew also sets the support columns in place, fastens the house together, erects and unfolds the roof system and ensures the house is weather tight. Most homes are "rough set" in one day. The house will still need to be finished and depending on the complexity of the project and the number of modules, completion of the house can last several weeks to several months.
After the "rough" crew sets the modular house, the "finish" crew is scheduled to perform the next sequence of tasks. Special attention is paid to the marriage lines so the module seams are hidden and match the rest of the house. The finish crew is responsible for the following items:
Lesser quality modular homes will often have a furnace included, but better quality modular homes are designed with an upflow furnace installed under the home by the builder. This type of furnace is more efficient because it takes advantage of the natural tendency of heat to rise. This type of heat is more comfortable because it heats from the bottom. Oasis Homes will install the mechanical systems, including the furnace, air conditioning, duct work, gas piping and thermostats.
The electrical wiring needs additional assembly after delivery of the modules for the home assembly. The light switches and fixtures are included in the house modules, however, much of the electrical work still needs to be installed on site. We will coordinate all the wiring that is required to the furnace, water heater, well, basement, garage and porches.
Oasis Homes will install the plumbing supply lines and drain lines that connect to the water supply and to the sanitary system. This step is necessary to deliver water to the included faucets, showers, sink, and tubs of the modular home.
Additional site work such as the construction of garages, porches and decks require planning, design, and research to ensure they meet all local building regulations and codes. Integration of these items into the design of the house is critical to ensure the symmetry and style of the house. Oasis Homes will install all the necessary framing, flooring, flashing, fastening, siding and roofing for integration of these "extensions" to enhance and expand your modular home. In many cases, installation of on-site additions and installation of siding and exterior trim, particularly for the unique customized home are performed after delivery and house set.

An attached garage can provide convenience and complement any house design. If a garage plan is not already included in your house plans, we can design one. A garage will increase the resale value and can be an integral part of your house, or it can be detached as a stand-alone building.
Garage construction includes a garage plan, excavation, site preparation, building permit, checking for underground and existing utilities, electrical, heating, garage door installations and possible plumbing. We will work with local municipalities to meet any restrictions in the construction of the garage.

Decks expand the outdoor living space to your home and increase the value. There is significant planning needed to determine the deck location, anticipated usage, structure, privacy, views, privacy, sunlight and other personal preferences.
We will work with local building departments to review all construction codes and local regulations, check any homeowner's association restrictions, supply any required blueprints, obtain permits, prepare the site, construct the deck, and schedule any inspections to make your project successful.

A front or wrap around porch can add curb appeal to your home and expand your outdoor living area. Traditional porches are located either in the front or back of the house.
Porches enhance the house entry and create a warm welcome while providing some protection against the sun, rain or wind. Screened or wrap around porches have a stronger connection to the house and will set your home apart from your neighbors and be a focal point of your home or show off your landscape. A porch complements and incorporates the beauty and design of your house.