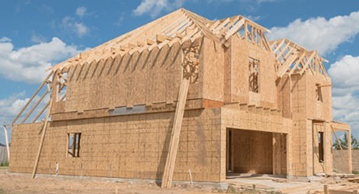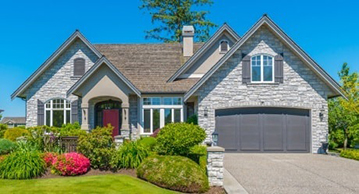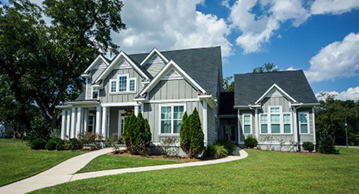
Traditional home framing is also known as stick building. This type of house construction is when the house is assembled piece-by-piece at the location where the house will be occupied. House materials are delivered to the site where it is put together by a construction crew with specialized skills. This type of construction is benefical when the home design features extensive customization in both the interior and exterior home design. Choosing a stick built home can also be a cost effective option if there are restrictions or limits to getting a modular structure to your site location.
Oasis Homes is a unique builder because we offer BOTH stick and modular built homes to accomodate every customer's needs. Our home projects are superior because we provide better control of our project schedules, building costs, and quality because we own excavation equipment and employ our own framing crew, finish carpentry crew, general carpenters and project managers.
 Traditional
stick framing construction is currently the dominate method of building a
house. House framing has many steps in the construction process and
begins after the foundation and sill plate are set in place. A sub-floor is constructed
and placed on top of the sill plate. The stud walls are
assembled and then attached to the sub-floor. Roof trusses
are designed for the house and placed on top of the walls that
make up the skeleton frame of the house.
Traditional
stick framing construction is currently the dominate method of building a
house. House framing has many steps in the construction process and
begins after the foundation and sill plate are set in place. A sub-floor is constructed
and placed on top of the sill plate. The stud walls are
assembled and then attached to the sub-floor. Roof trusses
are designed for the house and placed on top of the walls that
make up the skeleton frame of the house.
 Structural
elements such as roof enhancements (queen anne returns, eyebrow roofs, reverse gables and taller roof
pitches)
are easily installed with stick built construction. Ceiling enhancements (cathethral ceilings and ceilings
greater than 9 feet tall) are built on-site and not subject to shipping
constraints found in modular construction. Curved
interior walls and specialty windows groupings are a few other structual
amenities easily achieved in stick built home.
Structural
elements such as roof enhancements (queen anne returns, eyebrow roofs, reverse gables and taller roof
pitches)
are easily installed with stick built construction. Ceiling enhancements (cathethral ceilings and ceilings
greater than 9 feet tall) are built on-site and not subject to shipping
constraints found in modular construction. Curved
interior walls and specialty windows groupings are a few other structual
amenities easily achieved in stick built home.
 There
are endless interior possibilities available in a stick built home. Inspirational designs include
customized interior doors, unique tile patterns, radiant flooor heating
(that needs a continuous floor system) are easily attainable.
Make a statement with an art deco styled recessed living areas or sunken
living room, customize a staircase, or expand your living area with a
retractable glass exteior wall. Create warmth and richness with specialized wood finishes and millwork.
There
are endless interior possibilities available in a stick built home. Inspirational designs include
customized interior doors, unique tile patterns, radiant flooor heating
(that needs a continuous floor system) are easily attainable.
Make a statement with an art deco styled recessed living areas or sunken
living room, customize a staircase, or expand your living area with a
retractable glass exteior wall. Create warmth and richness with specialized wood finishes and millwork.
Traditional or conventional stick built homes offer greater flexibility and customization and are limited by your budget or building code and land restrictions. Stick built construction can be the preferred method to customers who desire complex and intricate design options. In comparison to a modular home, a stick-built home can be less expensive if some of the items listed below are part of the design:
Sophisticated home projects can be achieved with exceptional results and be more cost efficient using the stick-built method of construction. Oasis Homes has been building traditional stick built homes since 1994 and have extensive background with this stick built construction. Our in-house architect has comprehensive design experience to ensure your home project is efficient and well-built. Our construction crews possess the on-site experience and attention to detail with all our home construction projects.
You get what you pay for. Often overlooked in the short term but greatly noticed in the long term are the details that matter. Our homes are built the way we would build them if it was our own personal home.
Window ledges and jambs
The interior of our windows have solid pine extension jambs and casing.
~ Instead of pressed sawdust product (MDF) which lacks durability and paintability
or drywall window jambs which are more susceptible to condensation or water damage.
Ice & water shield
We install 2 rows of ice and water shield on our roofs as an extra precaution
against rain and snow.
~ Instead of 1 row of ice and water shield which may not be enough for a harsh winter and allow water penetration.
Pine trim
The base moulding, window casing, or other deco-rative trim are solid pine.
~ Instead of MDF which is a type of pressed sawdust product which lacks durability and paintability.
Garage Headers
The garage headers are built using laminated veneer lumber (LVL) in order to minimize future settling over the garge
door openings.
~ Instead of 2 x 10’s which have more deflection and variability than LVL’s.
Sand walls before painted
We take the time to sand the walls prior to painting to make ensure a quality finish paint job.
Instead of painting without sanding leads to significant imperfections in the final paint.
Synethic felt roof
We use synthetic felt shingle underlayment for a longer lasting underlament, not #15 or #30 felt paper.
~ Instead of #15 or #30 felt paper under the shingles that is not as durable and susceptable to damage and possible
water infiltration.
6 x6 exterior posts
We use 6” x 6” posts for a better, beefier, and more balanced look.
~ Instead of 4” x 4” skinny posts that lack aesthetic appeal.
Double hand rail exterior for treated decks
We double the lineal support lumber at the top and bottom of the railing system for support and a longer lasting railing.
~ Instead of single rails that warp and droop.
Caulk package
In addition to the extra care installing our finish exteriors, we also perform extensive caulking inside and out to
prevent air drafts.
~ Instead of skipping this steps which you cant tell until you get your heating bill.
Curtain backers, tower bar backers
We install curtain backers to help support the curtain rods so you don’t have to guess where the studs are located.
~ Instead of no lumber backers so when you put up your curtains you may miss the studs and end up
with more holes, or need drywall anchors to keep them from falling
Wastebasket drawer and a set of drawers in kitchen
Our kitchens come with a these extra cabinet to help complete a clean, workable kitchen.
~ Instead of trying to figure out where your trash goes and where your large utinsels go.
Skirt boards steps for open stairs
Our open stair cases are finished with skirt boards to give them a finished look which makes them feel like
part of the finished home.
~ Instead of no finished trim boards which makes the stairwell look cheap
Fiber cement in basement floors
Our basement floors have fiber cement added to the concrete to help minimize floor cracking.
~ Instead of standard concrete which will have more cracks.
Refrigerator cabinet end panels
We install cabinet panels on each side of the refrigerator so the sides of the appliance are not exposed. This
translates to a much more aesthetically appealing look.
~ Instead of exposed end of refigerator which does not look as finished.
Pea stone under basement floor
We install a minimum of 4” of stone instead of sand to keep the basement dry. This helps any ground water move
more quickly to the drainage system instead of starting to wick through the concrete floor.
~ Instead of sand which does not allow water to permeate of quickly as pea stone and may result in a damp or wet
basement.
Garage drywall common wall vs ceiling
Classic series we drywall the walls and ceiling and the Lifestyle series, we drywall the ceiling and the
wall common with the home.
~ Instead of drywall the common wall up to the trusses. This method is unsightly and
does not allow for the ceiling to be insulated if the drywall was there.