
Oasis Homes is the first and ONLY Michigan Master Builder that specializes in Modular Construction. We are Michigan’s most experienced Modular Home Builder and pride ourselves on complete customer satisfaction. See the available FLOOR PLANS that we offer.
Oasis Homes has been leading Michigan in Modular Homes sales and helping our customers realize their dream by placing quality built modular homes on private property throughout Michigan. To better serve our customers, we offer many custom designed floor plans and architecturally designed homes. Customers investigating the benefits of modular homes for the first time may become confused by several terms that are often viewed as interchangeable, though in reality they refer to different types of housing or construction. The terms modular, pre-fab, and manufactured or mobile homes are listed to help you understand the difference. Get the facts and understand the myths about modular construction.
To understand the quality and structural integrity of modular home construction, here is an excerpt from the Fema report “Building Performance: Hurricane Andrew in Florida” after Hurricane Andrew (Category 4 storm and had a range of sustained windspeeds from 131 mph to 155 mph). The assessment teams from FEMA found, "Overall, relatively minimal structural damage was noted in modular housing developments. The module-to-module combination of units appears to have provided an inherently rigid system that performed much better than conventional presidential framing. This was evident in both the transverse and longitudinal directions of the modular buildings."
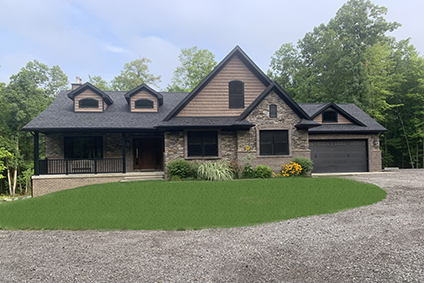
Modular Homes are built in a factory in accordance with the same Michigan building codes, delivered in sections and assembled on-site to your property. The quality of the building materials are generally better because they are not subjected to the usual weather conditions of an "on-site construction. In the State of Michigan, these homes are required to meet the same International Residential Code (IRC) as “on-site” or stick built homes. Instead of the local building inspector the home, an independent 3rd party will inspect the homes during the assembly processes before, during, and after production. For appraisals and re-sale value, modular homes are treated as site-built homes.
Fact: Not all modular homes are built the same and not all manufacturer allow for customization. There are many quality levels found in modular homes just as there are in traditional built homes. There are production entry level modular built homes, as well as detailed upscale modular built homes. Both are very different in the process of how they are built. There are large differences in the structural materials, structural integrity, quality of construction, interior and exterior products, level of flexibility, fit and finish tolerances, durability, and warranties. Modular homes vary in the same way, from the basic entry level homes to the exceptional homes.
Oasis Homes Ranch Classic Collection series offers complete customization. We collaborate and work with your design needs, taking into consideration your final product selections. Our designers are experienced and understand lighting applications, tile and flooring height considerations, and alternative window designs. Let us bring your concepts to life with special cabinetry, wall arches, pillars, and trim that will represent your personal style. Our staff takes the time to gather information and details about you so each room is designed to feel natural to your workflow.
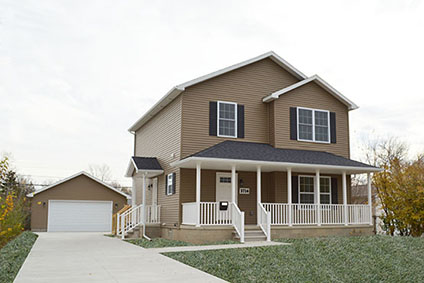
The term Pre-Fab home is short for pre-fabricated home and essentially a catch all description for home components built off-site with extensive assembly on-site. The term is used to refer to a combination of panelized and modular building systems, and essentially can mean either one. The term "pre-fab" is also used in relation to the style of a house, rather than to a particular method of house construction. The only way to know for sure what the seller is offering is to ask specifically for the type of construction they are building. A house that is truly a pre-fab home has its components, such as floor, walls, and roof pre-built in a factory environment, and then assembled entirely at the customer's site.
Modular homes are constructed more efficiently than stick built
construction. The building processes are factory environment, free of mud, snow, rain, and ice.
All building components are on-hand that allow workers to assemble and complete the house modules in usually 4 weeks.
There are major structural differences which make modular homes structurally superior
to most stick built homes. Modular homes are designed to be transported down the road,
then lifted in the air with crane. In order to endure this journey they typically are built
with 20%-25% more lumber and advanced fastening techniques.
The floor system
of our modular homes are built with a double perimeter
band that makes the floor exceptionally
strong and rigid. An integrated center beam is used in the floor system which allows for taller finished
ceilings in basements. Since the modular homes are built with perfectly square jigs, the floors are also perfectly square
and the walls join properly. In two-story modular homes the structure is strengthened by installing both floor and ceiling
joists to make it independently as strong as the first floor. This method of construction for a two-story modular home
also reduces noise between floors.
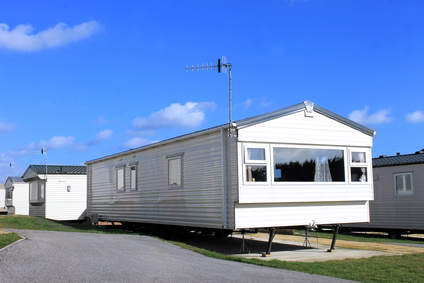
Manufactured homes were known as "mobile homes" prior to 1976 and are constructed to comply with the National Manufactured Home Construction and Safety Standards or HUD code, a uniform building standard administered by the U.S. Department of Housing and Urban Development. The HUD code, under federal law, preempts all local building codes for these single-family dwellings making it much easier to obtain permits. These types of homes are most common in “park communities”. The financing is not the same as a traditional home mortgage but similar to an auto loan.
The most common misconception of modular housing is that modular and manufactured homes are the same. The only similarities between the two homes is they both are built in a factory setting. Manufactured houses are built to preemptive federal codes, which are governed by the U.S. Department of Housing and Urban Development (HUD). HUD code allows for homes to be built using a steel chassis and liberal building practices. Manufactured homes are typically found in park communities and are often referred to as “single or double wides”. Manufactured homes are not typically installed on a permanent foundation. Depending on the foundation type the home may require modifications to the floor and chassis system and some manufacturers do not offer these variations in their regular option lists.
Modular homes are always built in compliance with the Michigan version of the International Residential Code (IRC) guidelines which are more demanding than the HUD code. Modular homes are better quality homes and are more expensive due to materials and process than manufactured homes. Modular homes are built using conventional building materials, the same used for stick-built homes. The IRC principles are based on protection of public health, safety and welfare and contains a complete set of code provisions covering all aspect of construction that include building, energy conservation, plumbing, mechanical, electrical and fuel gas provisions.
Oasis modular homes are system built engineering modules that are built on floor trusses, unlike manufactured or mobile homes that have built-in axles or metal frames. Our modular homes are built at an off-site location in modules under strict quality controls. Each home is built to comply with the Michigan International Residential Code (MIRC). Oasis Homes meet all building codes set forth by the State of Michigan.
After the modules are built, they are covered in weather-tight material and shipped by several trucks to your property. When the modules are delivered, they are placed on a foundation by a set crew. The home project is finished by rough and finish crews that complete any additional on-site construction projects and final finishes. Modular home construction has many benefits in the design and building process.
The amount of variation in the straightness of a wall will vary due to the process is was built, lessor factories have a process that emulates how traditional stick built homes are built, except built indoors in “sections”. Our factory has been using advanced techniques and processes for years that have proven to produce higher consistency, tighter tolerances and a much better fit and finish to your home. Straight and plumb walls, exact floor systems, better fastening systems, graded and inspected lumber, built inside for quality control and product protection, all these things come together and make a much stronger, well finished home.
As each home is unique, so are the finishes. Each home is prepared with a “build sheet” for both exterior and interior finishes which accompanies the home throughout the process. The build sheet will specify the type and color of finishes ordered for the home. It will include such items as floor coverings, cabinets, lighting and plumbing fixtures, trim, interior and exterior doors, windows, siding, and any specialty items ordered.
Name brand products such as Kohler bath and shower fixtures, Merillat cabinetry, Masonite doors, Certainteed roof shingles and Pella windows are all used and installed by experienced craftsman based on the home collection selected. Each component is inspected for quality assurance once it is installed.
Quality control is a priority in the modular home business. Once construction of your home begins, it is inspected rigorously by the quality assurance inspector at the factory. Every step of the construction process is inspected with an extensive checklist of performance standards that monitor the work for code compliance and craftsmanship. Specially trained inspectors from a state approved independent agency also inspect the home before leaving the factory.
The final factory inspection verifies the build sheet and quality. It provides an additional layer of inspection before it is transported to your building site to be installed on the foundation.
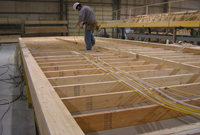 The process
in which a home is built is every bit as important as what materials
it is built with. Nailing a wall together 2 x 4’s is a small process but can be done very
differently. Some factories place the studs on a workspace, measure and cut what is needed
and nail it all together. Our factory provides a cut sheet for the lumber needed, machines
cut the lumber to the right length and a detailed layout is provided for the carpenter.
The carpenter then places the lumber into a jig that keeps the walls straight and then fastens
the lumber together with nailing guns adhering to the recommended nailing patterns.
The process
in which a home is built is every bit as important as what materials
it is built with. Nailing a wall together 2 x 4’s is a small process but can be done very
differently. Some factories place the studs on a workspace, measure and cut what is needed
and nail it all together. Our factory provides a cut sheet for the lumber needed, machines
cut the lumber to the right length and a detailed layout is provided for the carpenter.
The carpenter then places the lumber into a jig that keeps the walls straight and then fastens
the lumber together with nailing guns adhering to the recommended nailing patterns.
This advanced process continues throughout the whole building process, detailed production drawings produced by engineers, structural calculations checked, machine involvement in the application of products and fastening systems, lumber presses, framing jigs, nailing patterns.
All modular homes provide higher energy efficiency due to the construction techniques which reduce or prevent air leakage. Uncontrolled air leakage can have a significant impact on energy used to heat and cool a typical stick-built home. Failing to reduce air leaks will result in higher energy bills.
With a modular home, the leakage is greatly reduced because of the many techniques employed during construction. Extra care is given to caulking around exterior sheathing seams and window flanges. Spray form insulation is applied around electrical fixtures to help eliminate cold air during winter months and hot air during summer months.
Additional steps include sealing any penetrations to the building itself, such as insulating behind electrical outlets, switches, on exterior walls and around plumbing at any wall openings. These additional steps reduce the air infiltration, which reduces heating and cooling costs, resulting in a more energy efficient home.
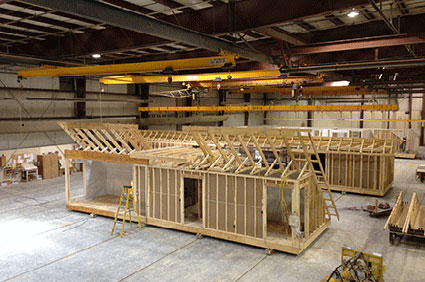
The framework of a modular home is designed using computer software. Floor and roof trusses are designed, structural loads are calculated, and a framing plan are created with specialized software. There is an average of 20 to 25 percent additional framing on a modular home compared to a conventionally stick-built home that is necessary for handling of the modules. The additional lumber provides superior structural integrity, longevity, and guarantees a safe trip to the destination site. Electrical load calculations, energy efficiency and heat calculations are specifically designed and prepared for each home. Each construction phase of the home is inspected for quality before before the home moves forward in production. All homes are insulated to meet or exceed local building codes. The home must pass a final inspection before the home is shipped.
The way the building is fastened together can vary profoundly. We use a tested combination of screws, nails, metal strapping, lag bolts, through bolts, metal lumber connectors, construction staples, and construction adhesive. The nails are applied with nailing guns and the recommended nailing patterns are followed. In addition to the products used to fasten all the home components together, the process by which they are used is also critically important to the overall fit and finish of the home. As an example – the drywall is placed flat on a horizontal plane, the fabricated stud wall system is placed on the drywall and then a specialized adhesive is used along the sides of the studs and wood framing to adhere the drywall. This ensures that the drywall is tight against the wood framing with far more connection than a standard drywall screw method, and minimizes the nail pops and screws pops that occur in a typical home. This is just one of the hundreds of advantages that an advanced factory can provide.
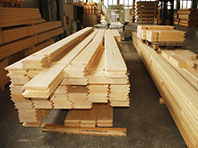 The
graded lumber is inspected before it is accepted into the factory.
Engineering
has created detailed drawings with exact measurements for the machines to cut with precision.
The lumber is placed in jigs for assembly. Point loads, snow loads, wind shears, energy
calculations and a host of other structural checks are done on each home. The home is overbuilt
compared to traditional stick built homes and even to most other modular factories; it is built
with 20%-25% more lumber and is engineered to withstand transportation and lifting of the modules
onto the foundation by crane.
The
graded lumber is inspected before it is accepted into the factory.
Engineering
has created detailed drawings with exact measurements for the machines to cut with precision.
The lumber is placed in jigs for assembly. Point loads, snow loads, wind shears, energy
calculations and a host of other structural checks are done on each home. The home is overbuilt
compared to traditional stick built homes and even to most other modular factories; it is built
with 20%-25% more lumber and is engineered to withstand transportation and lifting of the modules
onto the foundation by crane.

All of our homes can be customized to fit your personal style and needs. We are a distinct Michigan modular home builder that specializes in customizing floor plans for our clients. After you decide on a home design, any changes to the original plan are then reviewed. The customized changes are made and submitted for final engineering approval. The revised drawings are reviewed a second time for approval by you, the homeowner, for approval before the completion of the final plans.
The final plans reflect all the changes and will be used for the construction of the home. This design process may seem lengthy and unnecessary, but it is critial to eliminate problems that can occur when changes are made to a generic floor plan.
The Oasis Homes
Collections are engineered by full time staff
of licensed engineers that create the
production drawing for each home taking into consideration all the products and materials that
the client has chosen for their new home. They ensure everything fits together and the products are installed according to the manufacturer's specifications. The engineers also design
the framing plans, electrical plans, plumbing plans, and all structural and finish related details
for each home.
It is not uncommon for other manufacturing facilities to have standard plans with generic engineering. If the engineering company is not
intimately
familiar with the manufacturing process, more problems evolve and the final product does not
work out as intended. These plans often don’t work for the finish products, like lighting or flooring, that the client chooses, and where the plans need
to be changed or customaized to accomodate those specific changes.
The manufacturer will usually outsource the engineering.
Each home is built in an environmentally controlled factory to facilitate strict tolerances and eliminate weather damage. The main components are assembled with jigs to ensure precision. Craftsmen often provide better work quality because they are shielded from outside elements.
Modular homes deliver exceptional value that includes design flexibility, energy efficiency, built-in quality, long term structural integrity, faster completion times, exceptional warranties, name brand materials and quality workmanship.
Our modular homes are delivered with the comfort of knowing that a full time service staff is available to answer any questions and resolve any issues you may have with your new home. The manufacturer of your home will stand behind the structural integrity and workmanship of your home.